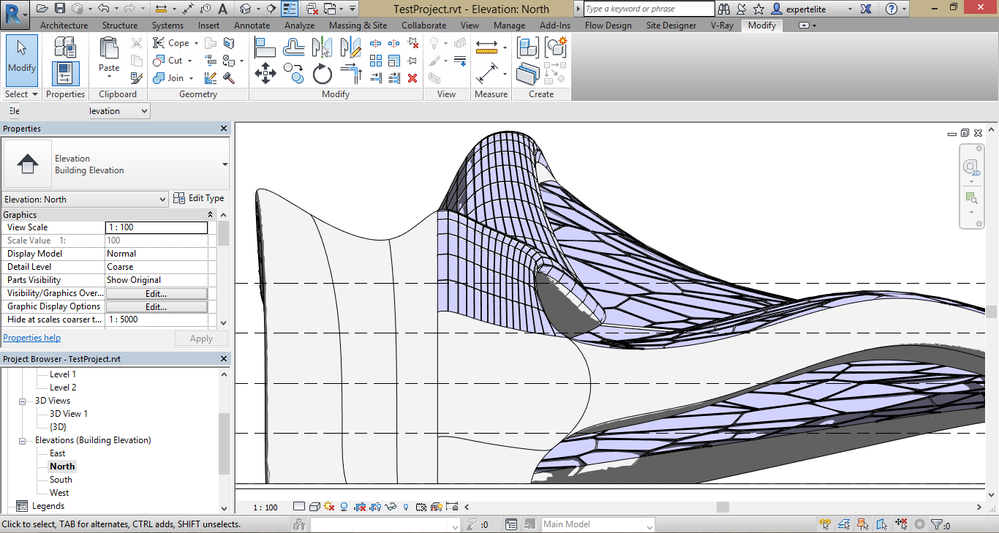In this video I'll explain about a tool I have programmed recently called K-Attractor, it opens doors for amazing new concepts in designing using Revit !
It can be used as a generator for your parametric patterns or adaptive components to provide you with dozens of endless possibilities based on your attractors in the conceptual massing environment and/or can work in the project environment with the loadable families.
The special thing in this tool is that you do not have to use reporting parameters and repeating as a Technic to create your attractor, as that Technic is quite heavy on Revit and time consuming, also the K-Attractor works with pattern based families, which cannot be achieved using the Reporting old style method.
Please enjoy this video, and don't forget all the samples used in the video are available in the "extra" Synthesize folder of the toolkit :)
The Video (40 Minutes)
The Video (40 Minutes)










































